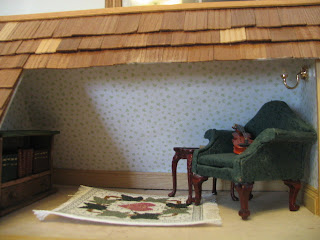Just to prove that we do work on dollhouses. LOL These are some pictures of my Newburg. I love landscaping as much or sometimes more then anything else. My husband painted it, put all new windows in the bottom half for me and made the slanted porch roof into a flat balcony, he also shingled the house. I helped with the planning. We changed the porch into an open one. The steps were pulled under by one step and also are open on the sides. They were suppose to have cement sides. The second picture shows the landscaping a little better. I always have fun with that. You should see our RL yard with over a hundred variety of plants! We plan our bashes together. My "job" is the inside. I had him pick the colors for this one as I picked the colors for the first one. It is fun to work on these together, Brainstorm ideas on bashing ect.
This is the livingroom with the statues of corgi puppies. I would live to find a statue of our English Cocker Spanial for the Bellinham. I think that it came out kind of comfortable. At least that was my idea. We also changed out the baywindow that came with it for one that we bought at a liquation sale at a miniature shop we went to in Thiensville Wisconsin. We were very sad to see it close down. It is on the right side of the house, so not too visable in these pictures.
This of couse is the kitchen. I like the nice airy look. Wouldn't you love to sit in the sun filled dining nook for a cup of coffee? The plates are just white plates with flower stickers on them. The rooster tiles over the stove are a printable I found and I printed it onto picture paper. There was a hutch that came with this set, but there wasn't any room for it.
This is the master bedroom. There were some odd angles in the corners nesr the window so we decided to make closets. We used shutters for unusable doors. There was just enough room for a desk for the occupants to make out bills ect between the closets. I have an old oval picture of the girl readin in Real Life. I was thrilled to find this one at Hobby Builder's Supply to match my real one.
This is the ittle girl's room. She really wants to be a ballarina when she grows up. It is haed to see but the wallpaper has a ballarina theme to it.
This is the batroom of course. Not alot of room but who needs a giant bathroom. Hopefully you don't have to go when you are in the lower part of the house as it is on the 3rd floor. lOL
This is mom's place to get away. Where she can read or play her violin. Just a nice restful place for her. I don't play any instuments. But love the miniature ones I have found. Kind of goes with my love of music. A friend of mine stitched the rug.
Here is a whole picture of the back of the house. We have started a street in the basement. 6 foot able covered in green fabric. There is still room for the Bellinham and the Victorias Farmhouse on it yet. All my contest builds are scattered around down there. The contests are my babies. I hope you enjoyed the tour.









Teresa your dollhouse is really beautiful,
ReplyDeleteso detail and real,I love it!
Miniregards from Spain,Sonia
Love it! Thanks for the inspiration. My husband and daughter (11) are in the garage painting her dollhouse now. So far she has my leftover (salvaged from a basement flood) furniture and family from my childhood, as well as my neighbor's leftovers. She is excited.
ReplyDelete